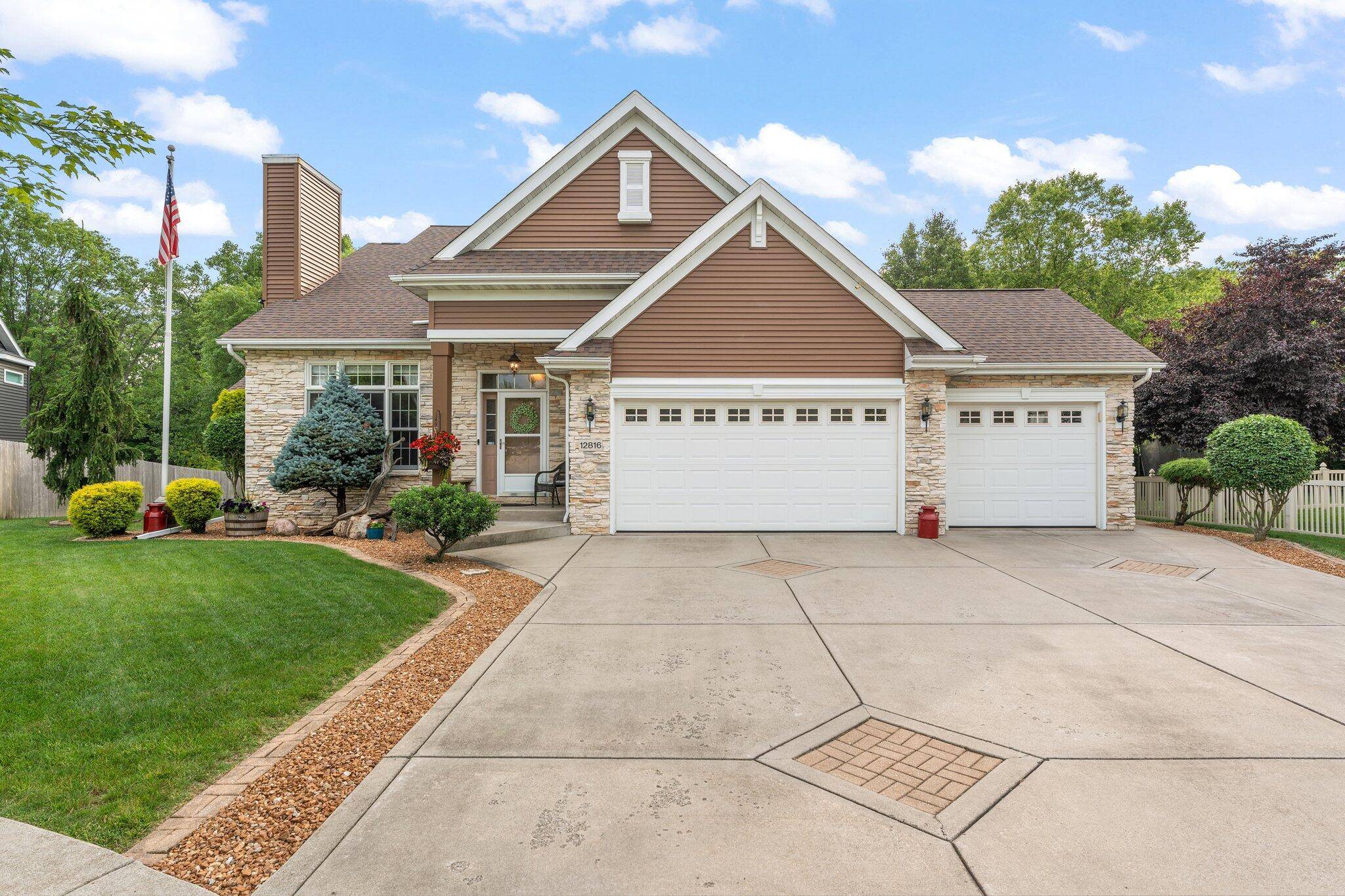12816 Marsh Landing Pkwy Cedar Lake, IN 46303
UPDATED:
Key Details
Property Type Single Family Home
Sub Type Single Family Residence
Listing Status Active
Purchase Type For Sale
Square Footage 2,142 sqft
Price per Sqft $228
Subdivision Havenwood Ph 02 08
MLS Listing ID 823024
Bedrooms 3
Full Baths 2
Half Baths 1
HOA Fees $400
Year Built 2005
Annual Tax Amount $5,184
Tax Year 2023
Lot Size 0.251 Acres
Acres 0.2507
Property Sub-Type Single Family Residence
Property Description
Location
State IN
County Lake
Zoning residential
Interior
Interior Features Cathedral Ceiling(s), Open Floorplan, Soaking Tub, Eat-in Kitchen, Kitchen Island, High Ceilings, Granite Counters, Entrance Foyer, Ceiling Fan(s)
Heating Forced Air
Fireplaces Number 1
Fireplace Y
Appliance Dishwasher, Washer, Stainless Steel Appliance(s), Refrigerator, Microwave, Dryer
Exterior
Exterior Feature Fire Pit, Lighting
Garage Spaces 3.0
View Y/N true
View true
Building
Lot Description Cul-De-Sac, Landscaped
Story One and One Half
Schools
School District Hanover
Others
HOA Fee Include Maintenance Grounds
Tax ID 451522181009000014
SqFt Source Assessor
Acceptable Financing NRA20250623221014810255000000
Listing Terms NRA20250623221014810255000000
Realest.com



