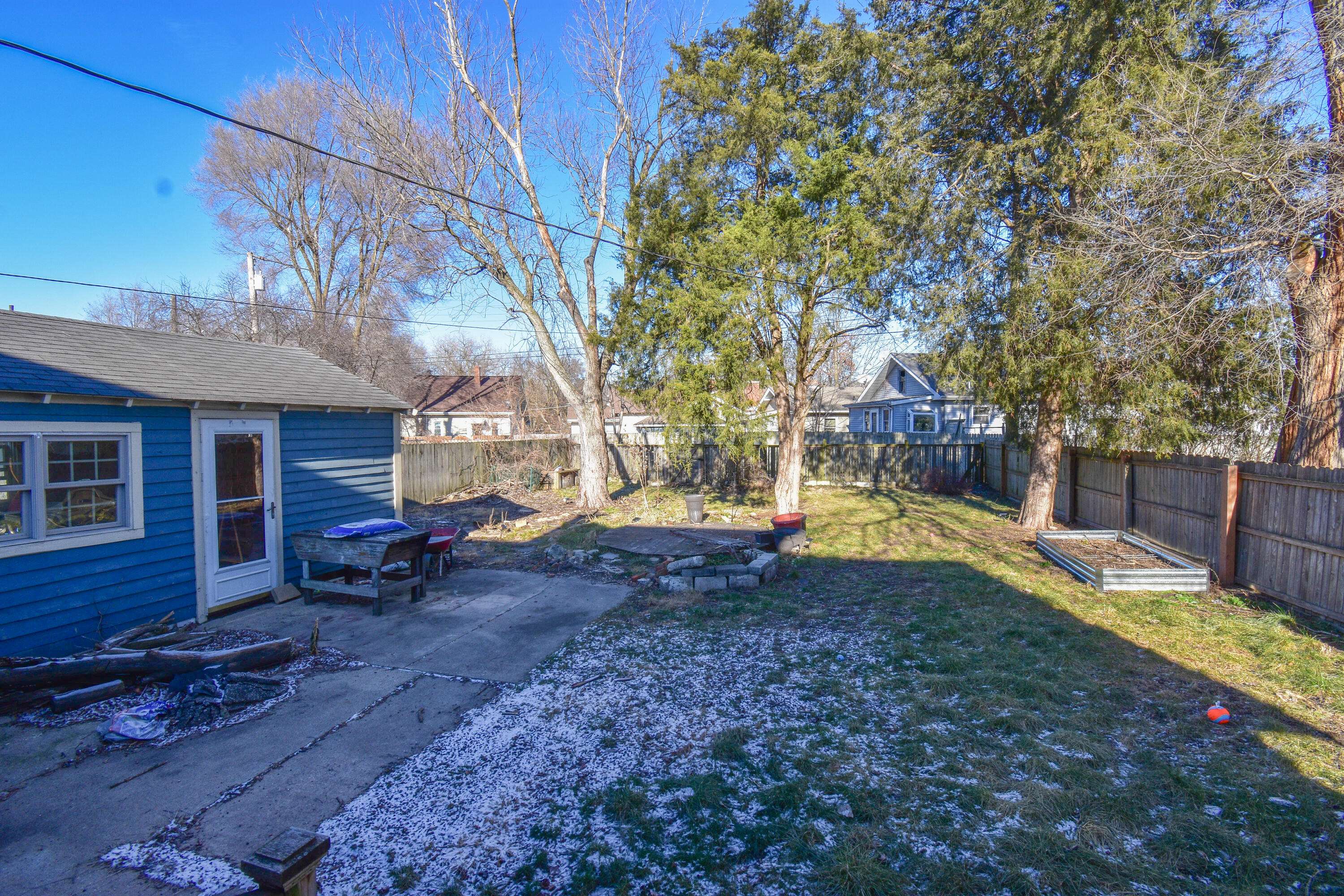For more information regarding the value of a property, please contact us for a free consultation.
818 Lillian ST Hobart, IN 46342
Want to know what your home might be worth? Contact us for a FREE valuation!

Our team is ready to help you sell your home for the highest possible price ASAP
Key Details
Sold Price $220,000
Property Type Single Family Home
Sub Type Single Family Residence
Listing Status Sold
Purchase Type For Sale
Square Footage 1,560 sqft
Price per Sqft $141
Subdivision Earle & Davis Add
MLS Listing ID 814610
Sold Date 02/20/25
Bedrooms 3
Full Baths 1
Three Quarter Bath 1
Year Built 1915
Annual Tax Amount $2,370
Tax Year 2023
Lot Size 6,229 Sqft
Acres 0.143
Lot Dimensions 122x50
Property Sub-Type Single Family Residence
Property Description
CHARACTER-FILLED Craftsman-style home sits on beautifully landscaped lot w/ large, fenced-in backyard, directly across from a park! Brick walkway & amazing COVERED FRONT PORCH welcome YOU. Home features an abundance of charming details - tons of BUILT-INS, original moulding, board & batten in main level bathroom & adorable kitchen reminiscent of a New Orleans shotgun house. Main level includes bed & bath, formal dining room, and 2nd covered BACK PORCH overlooking backyard w/ NATIVE PLANT GARDENS. Upstairs features bright & cozy LOFT SPACE perfect for a reading nook + 2 other Bedrooms and huge bathroom AWAITING FINISHING. Unfinished basement & 1 car garage offer additional storage space. Recent updates since 2022 include a/c, furnace, dishwasher, dryer, hot water heater, & new plumbing. With just a little work, this could be your DREAM HOME.
Location
State IN
County Lake
Interior
Interior Features Built-in Features, Primary Downstairs, Natural Woodwork, Crown Molding
Heating Forced Air, Natural Gas
Fireplace N
Appliance Dishwasher, Washer, Refrigerator, Microwave, Gas Range, Dryer
Exterior
Exterior Feature Garden
Garage Spaces 1.0
View Y/N true
View true
Building
Lot Description Back Yard, Paved, Front Yard, Native Plants, Level, Landscaped, Garden
Story Two
Others
Tax ID 450932201018000018
Acceptable Financing NRA20250106172838929228000000
Listing Terms NRA20250106172838929228000000
Financing Conventional
Read Less
Bought with Redlow Group, Inc.



