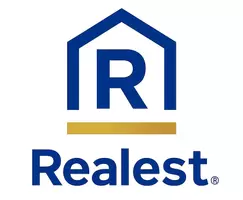11676 Thomas ST Crown Point, IN 46307

Open House
Sun Nov 02, 1:00pm - 4:00pm
Sat Nov 08, 1:00pm - 4:00pm
UPDATED:
Key Details
Property Type Single Family Home
Sub Type Single Family Residence
Listing Status Active
Purchase Type For Sale
Square Footage 1,880 sqft
Price per Sqft $178
Subdivision Aylesworth Sub
MLS Listing ID 828759
Bedrooms 3
Full Baths 2
HOA Fees $137
Year Built 2023
Annual Tax Amount $3,787
Tax Year 2024
Lot Size 7,884 Sqft
Acres 0.181
Property Sub-Type Single Family Residence
Property Description
Location
State IN
County Lake
Interior
Interior Features Double Vanity, Walk-In Closet(s), Recessed Lighting, Open Floorplan, Kitchen Island, Entrance Foyer
Heating Central, Natural Gas, Forced Air
Fireplace N
Appliance Dryer, Washer, Stainless Steel Appliance(s), Refrigerator, Gas Water Heater, Gas Range, Dishwasher, Disposal
Exterior
Exterior Feature Other
Garage Spaces 2.0
View Y/N true
View true
Building
Lot Description Back Yard, Private, Landscaped
Story One
Others
HOA Fee Include Maintenance Grounds,Snow Removal
Tax ID 451707480008000047
SqFt Source Assessor
Acceptable Financing NRA20250930165929267304000000
Listing Terms NRA20250930165929267304000000

Realest.com



