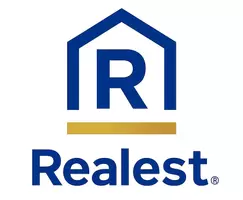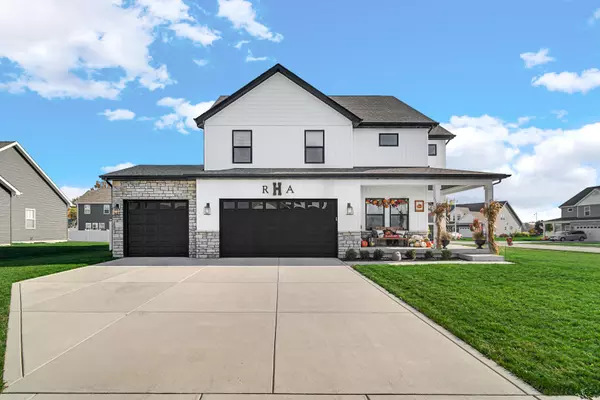1785 Stellar ST Hobart, IN 46342

UPDATED:
Key Details
Property Type Single Family Home
Sub Type Single Family Residence
Listing Status Active
Purchase Type For Sale
Square Footage 2,340 sqft
Price per Sqft $202
Subdivision Eagle Creek Crossing
MLS Listing ID 830443
Bedrooms 4
Full Baths 1
Half Baths 1
Three Quarter Bath 1
HOA Fees $200
Year Built 2023
Annual Tax Amount $5,125
Tax Year 2024
Lot Size 0.272 Acres
Acres 0.272
Property Sub-Type Single Family Residence
Property Description
Location
State IN
County Lake
Zoning residential
Interior
Interior Features Ceiling Fan(s), Country Kitchen, Walk-In Closet(s), Stone Counters, Recessed Lighting, Pantry, Open Floorplan, Kitchen Island, His and Hers Closets, Entrance Foyer, Double Vanity
Heating Forced Air, Natural Gas
Fireplace N
Appliance Dryer, Washer, Stainless Steel Appliance(s), Refrigerator, Microwave, Gas Water Heater, Gas Range, Dishwasher, Disposal
Exterior
Exterior Feature Lighting, Storage, Rain Gutters, Private Yard
Garage Spaces 3.0
View Y/N true
View true
Building
Lot Description Back Yard, Rectangular Lot, Landscaped, Front Yard, Few Trees, Corner Lot
Story Two
Schools
School District Hobart
Others
HOA Fee Include None
Tax ID 451201456005000018
SqFt Source Assessor
Acceptable Financing NRA20251104203458383244000000
Listing Terms NRA20251104203458383244000000

Realest.com



