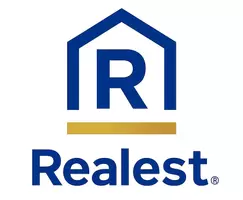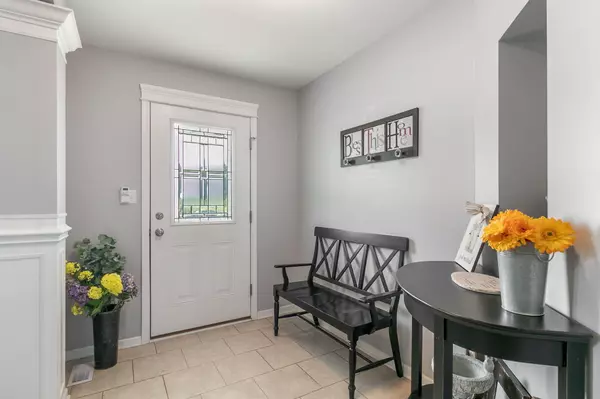For more information regarding the value of a property, please contact us for a free consultation.
13962 Empress LN Dyer, IN 46311
Want to know what your home might be worth? Contact us for a FREE valuation!

Our team is ready to help you sell your home for the highest possible price ASAP
Key Details
Sold Price $445,000
Property Type Single Family Home
Sub Type Single Family Residence
Listing Status Sold
Purchase Type For Sale
Square Footage 2,947 sqft
Price per Sqft $151
Subdivision Silver Leaf
MLS Listing ID 826432
Sold Date 11/03/25
Bedrooms 4
Full Baths 1
Half Baths 1
Three Quarter Bath 1
HOA Fees $126
Year Built 2014
Annual Tax Amount $4,303
Tax Year 2024
Lot Size 8,276 Sqft
Acres 0.19
Property Sub-Type Single Family Residence
Property Description
Welcome to this beautifully maintained 4-bedroom, 2.5-bathroom home that offers the perfect blend of comfort, functionality, and style! Located just minutes from state line for a quick and easy commute to Chicago. This spacious residence features a finished basement complete with a built-in bar, kegerator, and mini fridge--ideal for entertaining. Plumbing is already roughed in for an additional bathroom, offering future potential. Step outside to enjoy the custom-built patio with a built-in fire pit, perfect for cozy evenings under the stars. A sidewalk from front to back adds both convenience and curb appeal, while the fully fenced yard offers privacy and a secure space for kids or pets. Inside, the home boasts a thoughtful layout with laundry conveniently located on the second level, saving you trips up and down the stairs. The kitchen includes a reverse osmosis system, providing fresh, filtered water right at your fingertips. Don't miss the opportunity to own this move-in ready home that checks all the boxes--space, upgrades, and a layout designed for modern living!
Location
State IN
County Lake
Interior
Interior Features Double Vanity, Walk-In Closet(s), Pantry, Kitchen Island, Eat-in Kitchen
Heating Forced Air
Fireplace N
Appliance Dryer, Water Softener Owned, Washer, Stainless Steel Appliance(s), Other, Microwave, Gas Water Heater, Gas Range, Dishwasher, Disposal
Exterior
Exterior Feature Lighting, Rain Gutters
Garage Spaces 2.5
View Y/N true
View true
Building
Lot Description Back Yard, Landscaped, Front Yard, Few Trees, Cul-De-Sac
Story Two
Schools
School District Hanover
Others
HOA Fee Include None
Tax ID 451506328012000015
SqFt Source Assessor
Acceptable Financing NRA20250819144347814109000000
Listing Terms NRA20250819144347814109000000
Financing Conventional
Read Less
Bought with Listing Leaders Northwest




