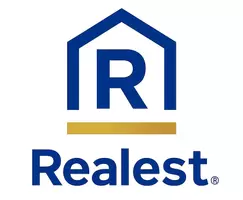For more information regarding the value of a property, please contact us for a free consultation.
6349-51 Jefferson AVE Hammond, IN 46324
Want to know what your home might be worth? Contact us for a FREE valuation!

Our team is ready to help you sell your home for the highest possible price ASAP
Key Details
Sold Price $269,900
Property Type Single Family Home
Sub Type Single Family Residence
Listing Status Sold
Purchase Type For Sale
Square Footage 1,972 sqft
Price per Sqft $136
Subdivision Calumet Heights
MLS Listing ID 828695
Sold Date 11/03/25
Bedrooms 5
Full Baths 2
Year Built 1925
Annual Tax Amount $770
Tax Year 2024
Lot Size 4,356 Sqft
Acres 0.1
Property Sub-Type Single Family Residence
Property Description
Welcome home to this 5 bedroom, 2 bathroom home in Hammond, Indiana! Located just right off Calumet Avenue and near local restaurants and amenities, location is perfect with this home! Walking in the door, you are greeted with an open concept style living area where your living room, dining room and kitchen flow seamlessly together. Off of the living room is a spacious bedroom. Further through the home is your full bathroom and 2 additional bedrooms. Make your way down to the finished basement where you have a beautiful rec room that is perfect for entertaining you and your guests. The finished basement also includes your primary bedroom, an additional bedroom and a full bathroom. Don't forget to check out the detached 2-car garage that is perfect for storing your vehicles or seasonal items. Don't forget that the city of Hammond offers an amazing College Bound Program which is another benefit! With an unbeatable location and so much to offer, you do not want to miss your chance to make this home yours! Schedule your showing today!
Location
State IN
County Lake
Interior
Interior Features Granite Counters, Recessed Lighting
Heating Forced Air, Natural Gas
Fireplace N
Appliance Dishwasher, Refrigerator, Microwave, Gas Range
Exterior
Exterior Feature None
Garage Spaces 2.0
View Y/N true
View true
Building
Lot Description Corner Lot
Story One
Others
Tax ID 450601479017000023
SqFt Source Assessor
Acceptable Financing NRA20251001175344731719000000
Listing Terms NRA20251001175344731719000000
Financing FHA
Read Less
Bought with RE/MAX 10 Schererville




