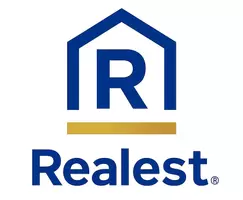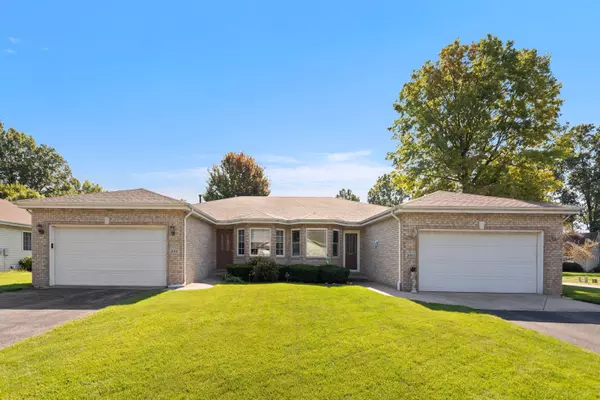For more information regarding the value of a property, please contact us for a free consultation.
2091 Texas ST Chesterton, IN 46304
Want to know what your home might be worth? Contact us for a FREE valuation!

Our team is ready to help you sell your home for the highest possible price ASAP
Key Details
Sold Price $276,900
Property Type Multi-Family
Sub Type Half Duplex
Listing Status Sold
Purchase Type For Sale
Square Footage 1,626 sqft
Price per Sqft $170
Subdivision Park View Place
MLS Listing ID 828164
Sold Date 11/05/25
Bedrooms 3
Full Baths 1
Three Quarter Bath 1
HOA Fees $140
Year Built 2000
Annual Tax Amount $1,338
Tax Year 2024
Lot Size 5,401 Sqft
Acres 0.124
Property Sub-Type Half Duplex
Property Description
Lovingly cared for half-duplex on a desirable corner lot, just steps from nearby parks and walking trails. This ranch-style home offers true main-floor living with an open-concept design and vaulted ceilings that create a bright, airy feel. The massive living and dining area features sliding glass doors that lead to a 10x15 wood deck overlooking the beautifully landscaped yard--perfect for relaxing or entertaining. The spacious primary suite is thoughtfully set apart with its own private 3/4 bath and walk-in closet, while two additional bedrooms share a full bath down the hall. The kitchen includes both a cozy eat-in nook with a bay window that fills the space with natural light, and a convenient pass-through to the dining area for easy serving. A welcoming foyer, finished laundry room with utility sink, and attached 2 car garage add everyday ease and functionality. With a newer roof and meticulous upkeep inside and out, this home combines low-maintenance living with comfort, convenience, and location.
Location
State IN
County Porter
Interior
Interior Features Ceiling Fan(s), Walk-In Closet(s), Vaulted Ceiling(s), Open Floorplan, Eat-in Kitchen, Entrance Foyer
Heating Forced Air, Natural Gas
Fireplace N
Appliance Dryer, Washer, Refrigerator, Gas Water Heater, Gas Range, Dishwasher
Exterior
Exterior Feature Other, Rain Gutters
Garage Spaces 2.0
View Y/N true
View true
Building
Lot Description Back Yard, Landscaped, Front Yard, Few Trees, Corner Lot
Story One
Schools
School District Duneland School Corporation
Others
HOA Fee Include None
Tax ID 640602402007000023
SqFt Source Assessor
Acceptable Financing NRA20250916192500759364000000
Listing Terms NRA20250916192500759364000000
Financing Cash
Read Less
Bought with White Hat Realty Group, LLC




