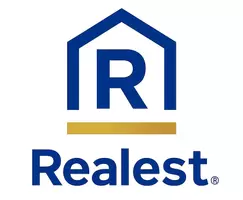For more information regarding the value of a property, please contact us for a free consultation.
4716 Elm AVE Hammond, IN 46327
Want to know what your home might be worth? Contact us for a FREE valuation!

Our team is ready to help you sell your home for the highest possible price ASAP
Key Details
Sold Price $210,000
Property Type Single Family Home
Sub Type Single Family Residence
Listing Status Sold
Purchase Type For Sale
Square Footage 1,641 sqft
Price per Sqft $127
MLS Listing ID 828293
Sold Date 11/05/25
Bedrooms 3
Full Baths 1
Three Quarter Bath 1
Year Built 1910
Annual Tax Amount $1,462
Tax Year 2024
Lot Size 5,375 Sqft
Acres 0.1234
Property Sub-Type Single Family Residence
Property Description
Charming 3-Bedroom, 2-Bath Home with Expansive Basement & 2-Car Garage. This well-kept home offers comfort, character, and plenty of space both inside and out. Step inside to find beautiful wood floors throughout and custom built-in closets that add style and function. The living room opens seamlessly to the dining room, creating a bright and inviting space for everyday living or entertaining. The spacious eat-in kitchen includes a pantry for extra storage and room to gather. The expansive basement provides endless possibilities--featuring a large laundry room, an additional bathroom, and plenty of open space ready to be finished to suit your needs. Just a few steps up, you'll find a large tool room/workshop with its own outdoor exit, ideal for projects, hobbies, or extra storage. Outside, enjoy the well-landscaped, fully fenced yard with convenient access to the 2-car garage. The garage is reached from the alley, while still maintaining a private and secure yard space. This home truly combines practicality with charm, offering space to grow and make it your own.
Location
State IN
County Lake
Interior
Interior Features Ceiling Fan(s), Pantry, Eat-in Kitchen
Heating Forced Air, Natural Gas
Fireplace N
Appliance Gas Range, Refrigerator, Gas Water Heater
Exterior
Exterior Feature Private Yard, Rain Gutters
Garage Spaces 2.0
View Y/N true
View true
Building
Lot Description Back Yard, Landscaped, Front Yard, Corner Lot
Story One
Others
Tax ID 450330378016000023
SqFt Source Assessor
Acceptable Financing NRA20250924194753479809000000
Listing Terms NRA20250924194753479809000000
Financing Conventional
Read Less
Bought with Weichert Realtors - Shoreline




