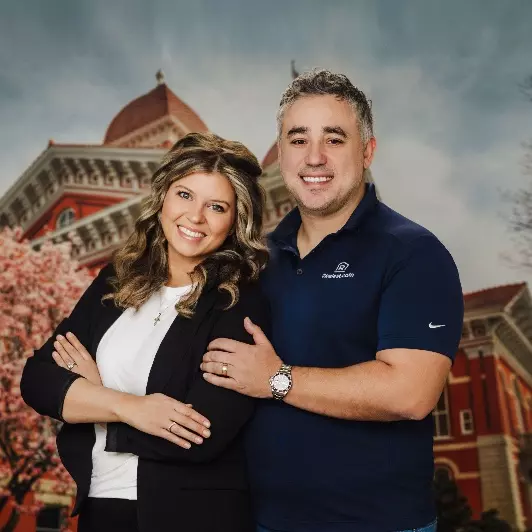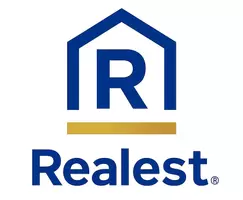For more information regarding the value of a property, please contact us for a free consultation.
454 Fry ST Hebron, IN 46341
Want to know what your home might be worth? Contact us for a FREE valuation!

Our team is ready to help you sell your home for the highest possible price ASAP
Key Details
Sold Price $340,990
Property Type Single Family Home
Sub Type Single Family Residence
Listing Status Sold
Purchase Type For Sale
Square Footage 1,498 sqft
Price per Sqft $227
Subdivision Park Ridge
MLS Listing ID 825314
Sold Date 10/30/25
Bedrooms 3
Full Baths 2
HOA Fees $330
Year Built 2025
Annual Tax Amount $20
Tax Year 2024
Lot Size 7,405 Sqft
Acres 0.17
Property Sub-Type Single Family Residence
Property Description
Brand-New Construction- Move-in READY! Welcome to the HARMONY, a Beautiful and modern ranch-style home in Hebron's newest community Park Ridge! This thoughtfully designed 3-bedroom, 2-bathroom home offers an inviting open-concept layout with abundant natural light. The kitchen features sleek quartz countertops, a spacious center island with additional seating, and a walk-in pantry for ample storage, white designer cabinets with soft close. Beautiful 5 panel doors throughout the home. The primary suite features a generous walk-in closet and a private ensuite bath with dual sinks and a walk-in shower. A finished main-floor laundry room adds convenience. The basement also has a bonus crawl for extra storage. Additional highlights include a 2-car garage, landscaped lot, tankless water heater, and this home includes SMART Home Technology, featuring a smart video doorbell, smart Honeywell thermostat, smart door lock, Deako smart light switches and more. Park Ridge offers beautiful parks, ponds, and scenic walking trails, making it the perfect place to call home!**Photos are of a similar model**
Location
State IN
County Porter
Interior
Interior Features Open Floorplan, Pantry
Heating Forced Air, Natural Gas
Fireplace N
Appliance Disposal, Range, Microwave, Dishwasher
Exterior
Exterior Feature None
Garage Spaces 2.0
View Y/N true
View true
Building
Lot Description Landscaped
Story One
Others
HOA Fee Include None
Tax ID 641410180059000002
SqFt Source Builder
Acceptable Financing NRA20250801193305785759000000
Listing Terms NRA20250801193305785759000000
Financing Conventional
Read Less
Bought with Non Member




